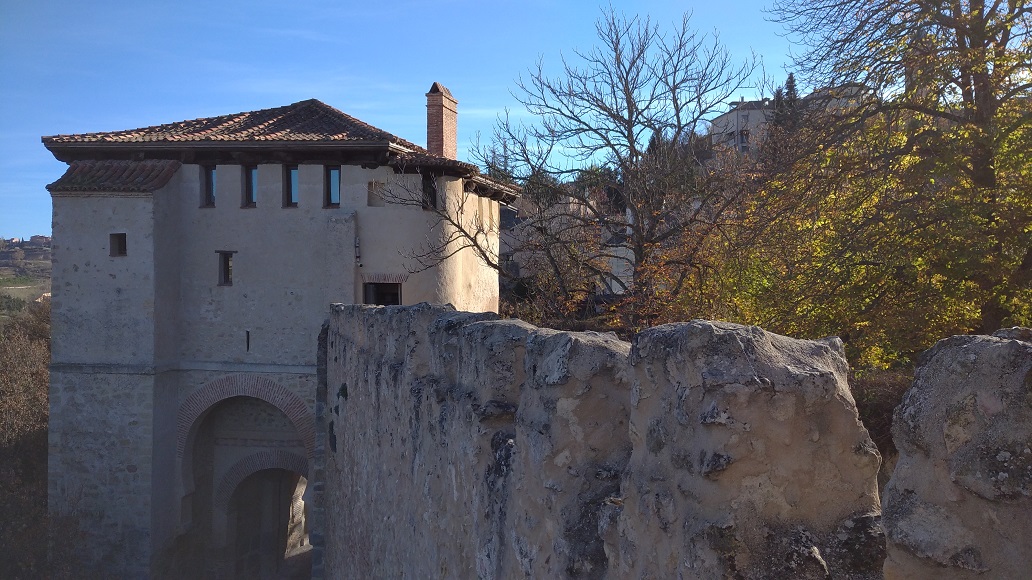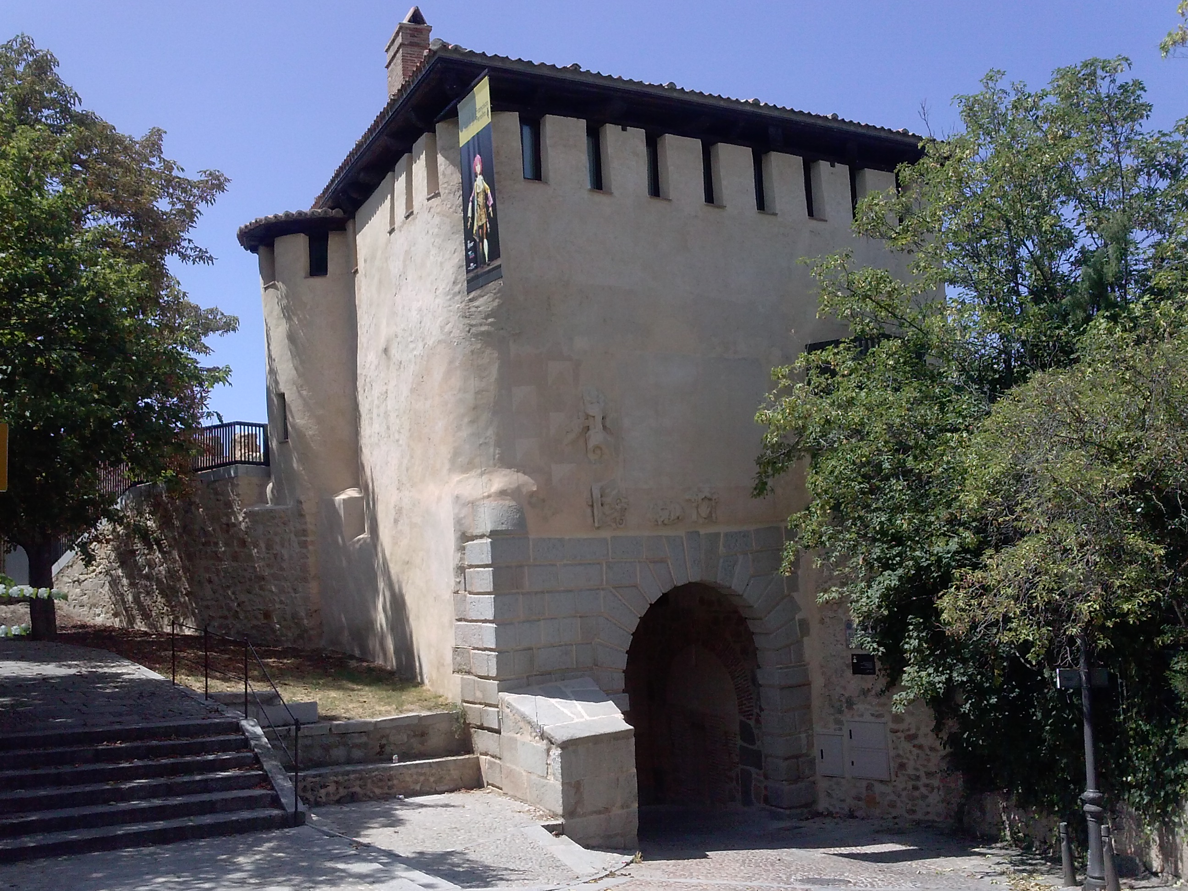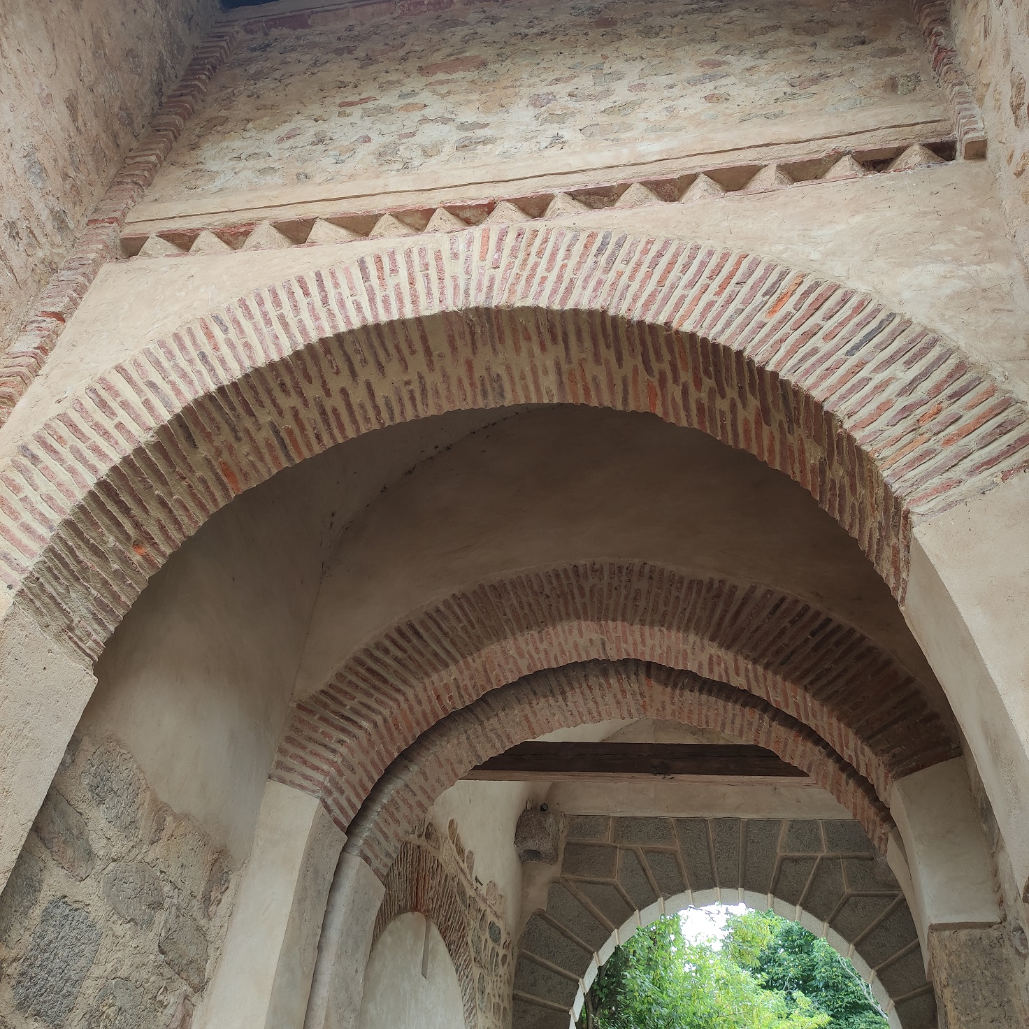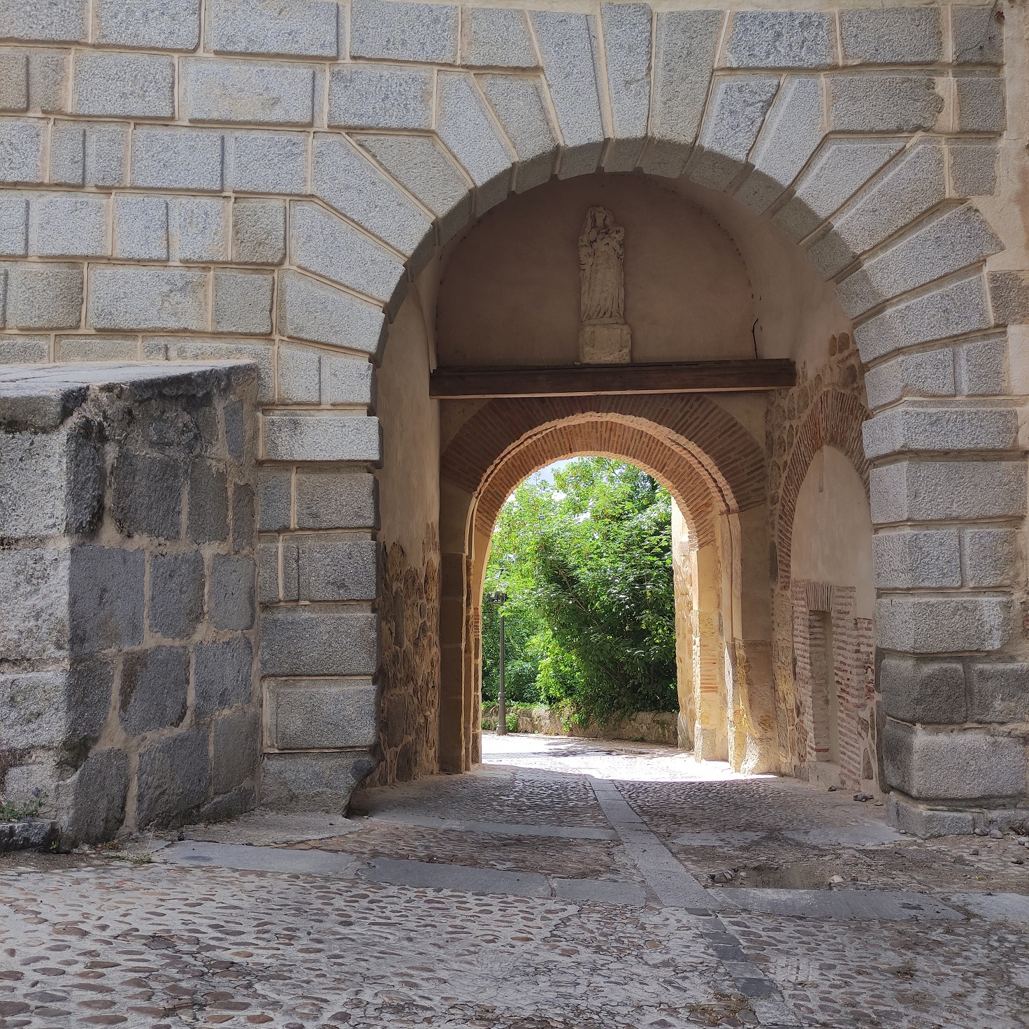Santiago gate

Nine centuries of history
The Gate where we are now is already mentioned in 1122, being called ‘de Rodrigo Ordóñez’ (Rodrigo Ordóñez Gate). At that time, the gate had a single storey that reached the parapet of the wall and, above it, a knightly tower, all topped with battlements.
Between 1247 and 1290, the gate was renamed Santiago, in reference to the nearby church of Santiago, which disappeared in 1836.
Travellers coming from Medina del Campo or Arévalo entered the city through this gate and it connected the city within the city walls with the Arrabal de San Marcos, La Fuencisla or La Veracruz.
The definitive reform of the tower was undertaken at the end of the 16th century, directed by Francisco de Mora and substantially transformed its appearance, with its medieval image and defensive character disappearing in favour of a fiscal and residential purpose.
Although the tower did not originally have a roof, in 1666 the structure was already covered by a hipped roof.
The condition of the gate in 1820 was so dilapidated that the City Council decided to demolish it. Fortunately, this was never carried out. The same thing happened in 1883.
After a decade of neglect, the Town Council handed over the Santiago Gate to the Junta de Socorros to be used as a Refuge for the Poor. Many homeless people had been expelled from the caves they lived in in the surrounding valleys due to their unhealthy conditions and were housed here.
Years later, extensive work was carried out on the access to the wall and on the tower itself, fitting out the first floor as a dwelling. This space was given as a studio to the painter Santos Sanz.
The guardhouse or ‘bodegón’
This small space corresponds to a guardhouse, a guard post, an access to the Segovia city walls at least from the beginning of the 12th century.
Today it appears to be an underground construction, but in reality it is at street level, with which it communicated through a door located at the same point and the three narrow windows, ‘saeteras’ or loopholes, around it.
As a place designed solely for the surveillance and defence of the passage of the wall, it is difficult to access from the upper part of the building, which is connected to it by means of sloping stone masonry stairs covered by brick vaults.
The Gate of Santiago in the 21st century
The restoration carried out between 2011 and 2012 was the most complete and documented of all those carried out on the gate, since, until then, the work had been carried out on a more ad hoc basis.
This restoration included the following actions:
- The structure of the roof and eaves were maintained, as there were preserved pieces of wood documented photographically in the 19th century
- The original interior space and finishes were recovered, allowing the perception of its defensive character.
- The added elements were eliminated
- Recovery of preserved original elements, such as battlements and arrow slits. Restoration of the openings of the guardhouse, with which it was historically endowed.
- Intervention in exterior parameters.
- Restoration of paintings, sculpture and polychrome woodwork found in the lunettes under the arch.
- Intervention in the staircase leading to the parapet.intervention in the staircase leading to the parapet.
Since March 2014 the Puerta de Santiago has housed the Francisco Peralta Puppet Collection.




